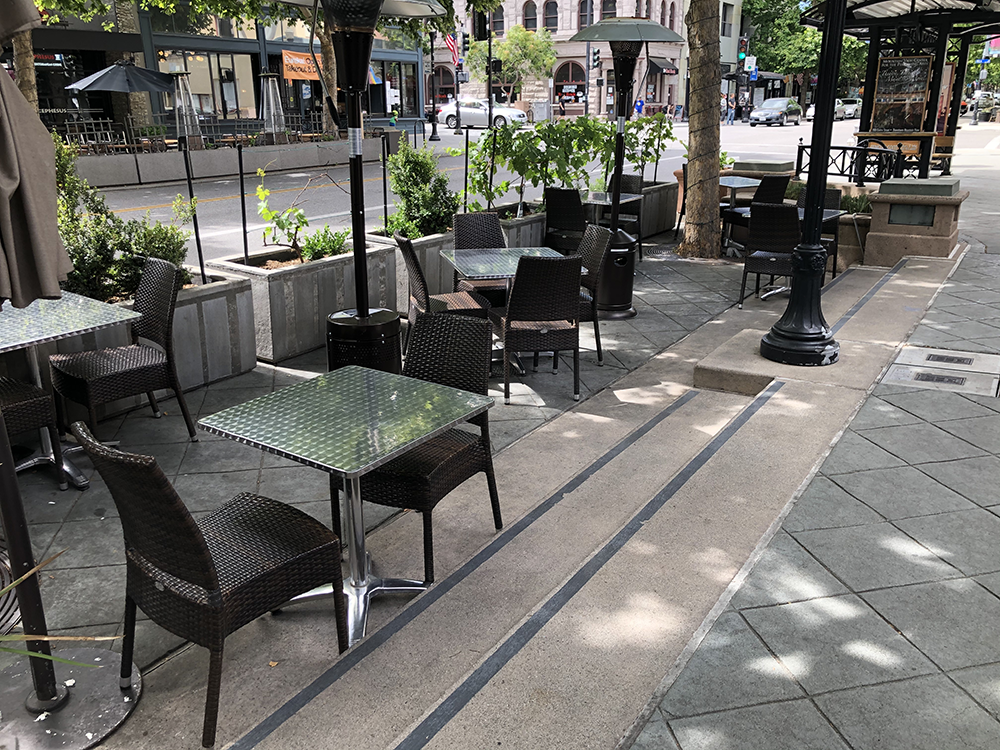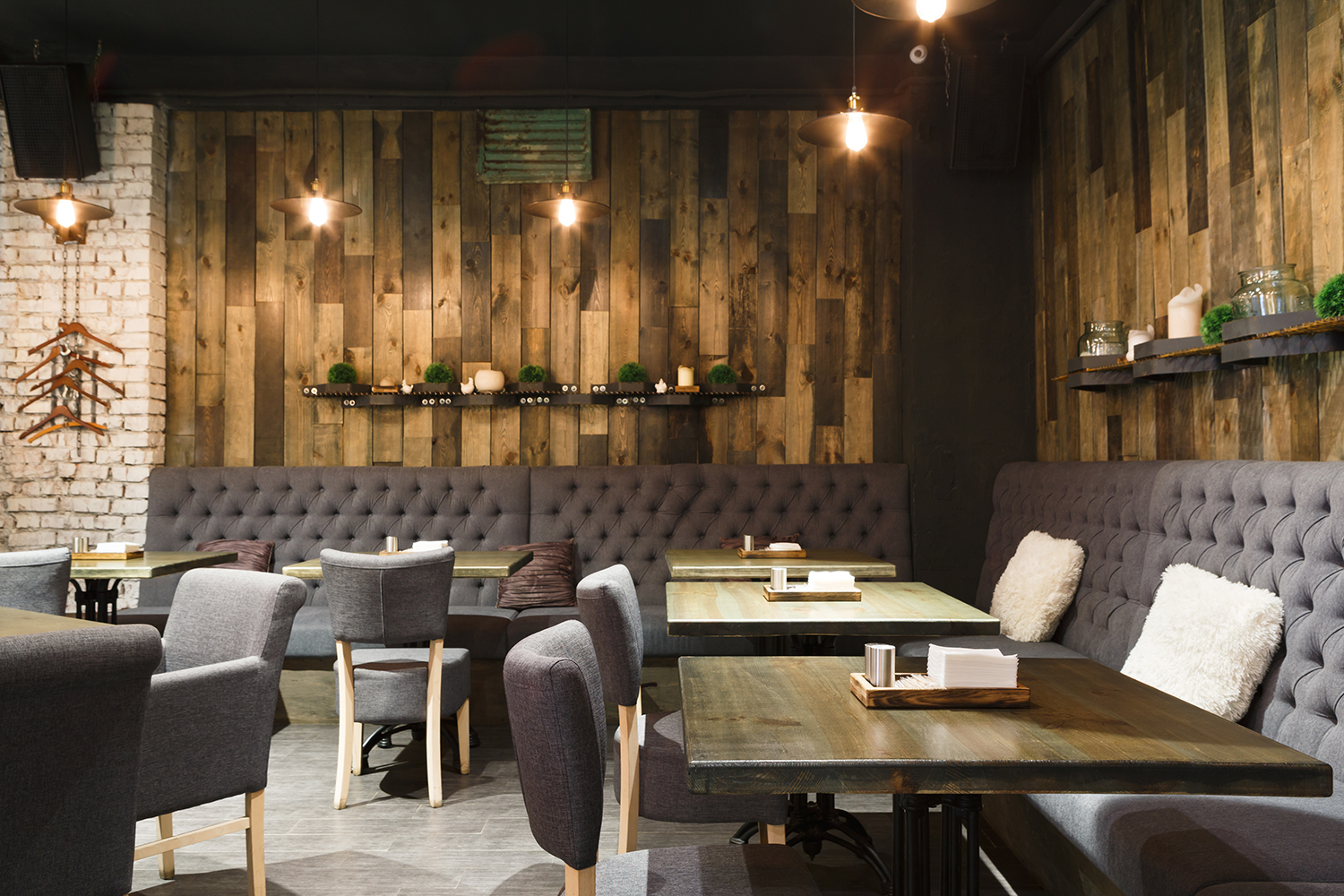By Briana Hilton, Contributor
The COVID-19 pandemic has forced restaurants to adapt at lightning pace to ever-changing regulations, with cities like Los Angeles reopening in May only to shut down again a month later, and then be told that outdoor dining remained an option.
The list of changes effected to adapt to the current situation include more frequent and thorough cleaning, the discouragement of shared object use, improved ventilation, and modified layouts. With the world coming to the realization that the current crisis may not necessarily be the last, how can restaurants adopt to the new normal by adapting their design or completely starting from scratch in terms of chosen layouts?
Socially Distanced Seating
The CDC has stated that all restaurant and bar layouts should ensure that customers remain at least six feet apart. Food establishments with fixed seating have adapted by marking tables and chairs that are not in use.
However, restaurants reopening or launching for the first time in upcoming months can ensure unwanted tables do not take up space through their choice of dining seat styles. Instead of opting for long tables or booths affixed to the floor, for instance, restaurateurs can opt for movable tables that can simply be removed when space is of the essence. This will enable waiting staff to move safely and securely through the restaurant while maintaining distance from diners.
Designing Space for Drive-Through Services
COVID-19 restrictions have seen drive-through businesses boom as customers aim to reduce contact and socialization. Indeed, having drive-through facilities has been a key determinant of which restaurants open and which close, so ensuring your layout accommodates this system if necessary is key as people slowly get used to the idea of dining out once again.
Once the infrastructure is underway (e.g. having a space through which cars can drive, dividing available space into ordering and pickup areas), restaurants then have to invest in technology for ordering and charging customers in a contactless fashion.
At minimum, restaurants should create some level of service and policy of running meals out to guests in their cars and dropping their order off.
Contactless Design Features
High-end restaurants can invest in features such as automatic doors, touchless faucets and soap dispensers, smart lighting, motion sensor toilets, contactless-BlueTooth security, and other savvy design features.
They can also design walkways to common areas such as bathrooms and entrance/exit doors that avoid close contact with other tables and diners. The waiting area, if spacious enough, can contain modular shapes with seating for couples or small groups. These modules should have their back to other modules so as to ensure diners remain within their “bubble.”
For restaurants with a less-expansive budget, operators need to get a little more creative. One way of implementing contactless tech at your restaurant without a huge cost is utilizing QR-codes for menus. Have a QR code printed out at every table that guests can scan with their phones. This will bring up your restaurant’s menu up without your staff or guests ever having to handle a physical menu.
Physical Barriers
In self-serve restaurants, in which customers pass through a cash register to pay staff, physical barriers should be installed -- particularly if it is impossible for the staff member to stand at least six feet away from customers.
Indeed, physical barriers should be set up in any space in which diners may have to pass and get too close to tables or diners. Meanwhile, temporary signage and stickers can be used to mark spaces on the floor, so diners know how far they need to stand from the next diner or group of guests.
Flexible Dining Spaces
Newly designed restaurants can think of ways to turn indoor dining spaces into al fresco ones quickly. This can be achieved via sliding or retractable roofs, which can be closed in the winter and when it is raining. Attractive materials include glass, steel, and combination roofing that lets in floods of light even when the roof is closed.
Restaurants can also petition their local municipalities for use of the sidewalk or part of the street for outdoor dining. With winter coming, however, it should also be noted that common “winter-proofing” of outdoor spaces turns it into an indoor space, so operators should work closely with local officials on any changes they make with their outdoor seating.
The restaurant industry has been hard hit by the pandemic, with many establishments unable to remain open due to a lack of absence of outdoor space. Restaurants looking to the future will undoubtedly incorporate design elements that enable them to maintain strict social distancing standards. These include the use of flexible seating, drive-through spaces, contactless zones, and physical barriers. Those purchasing new establishments should ensure that indoor spaces can be converted into outdoor spaces in line with warmer seasons and health-related needs.















